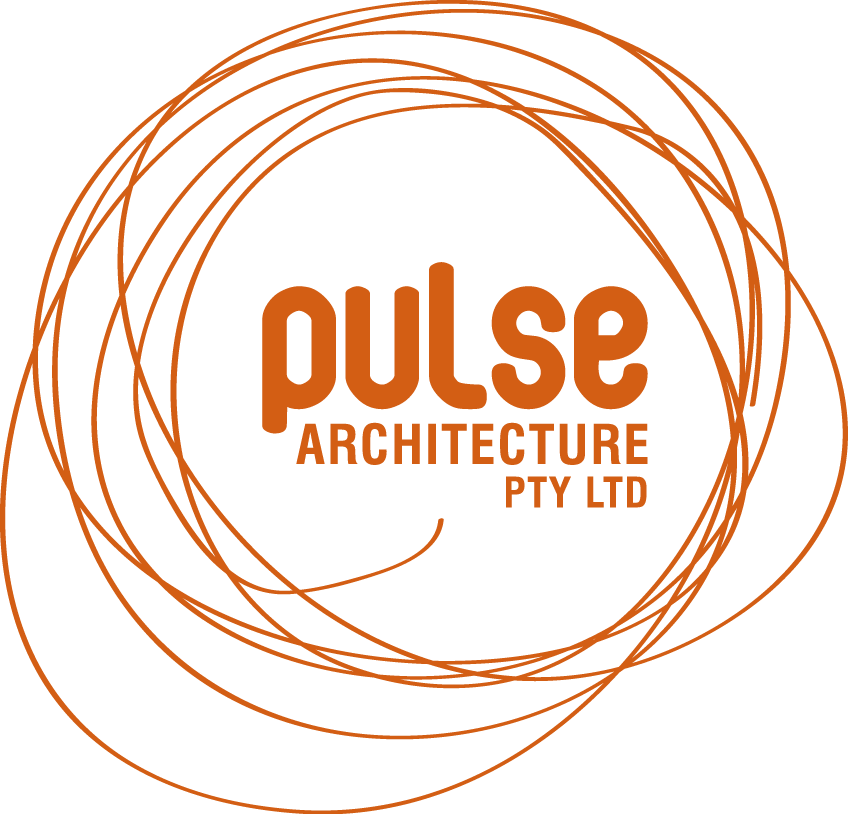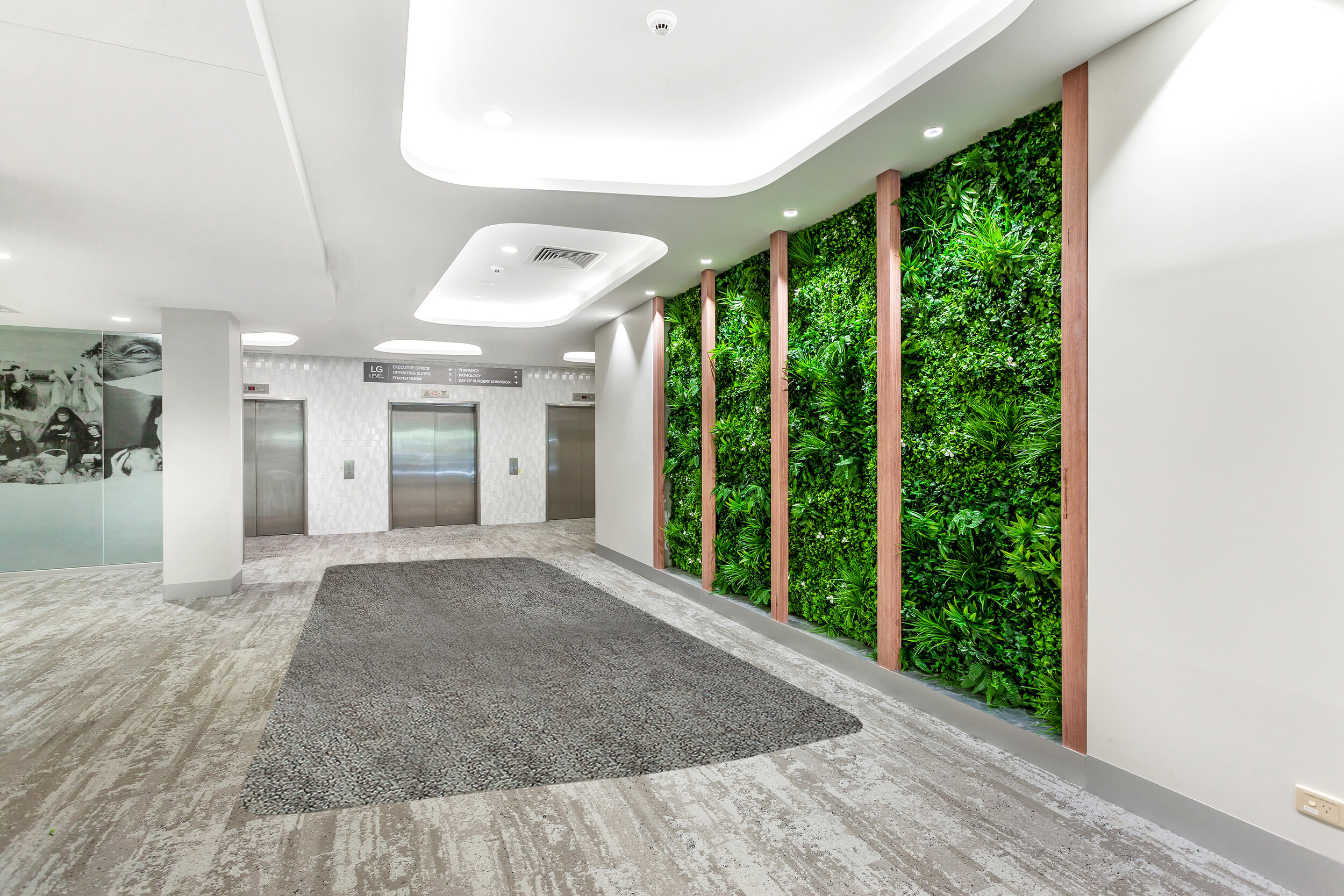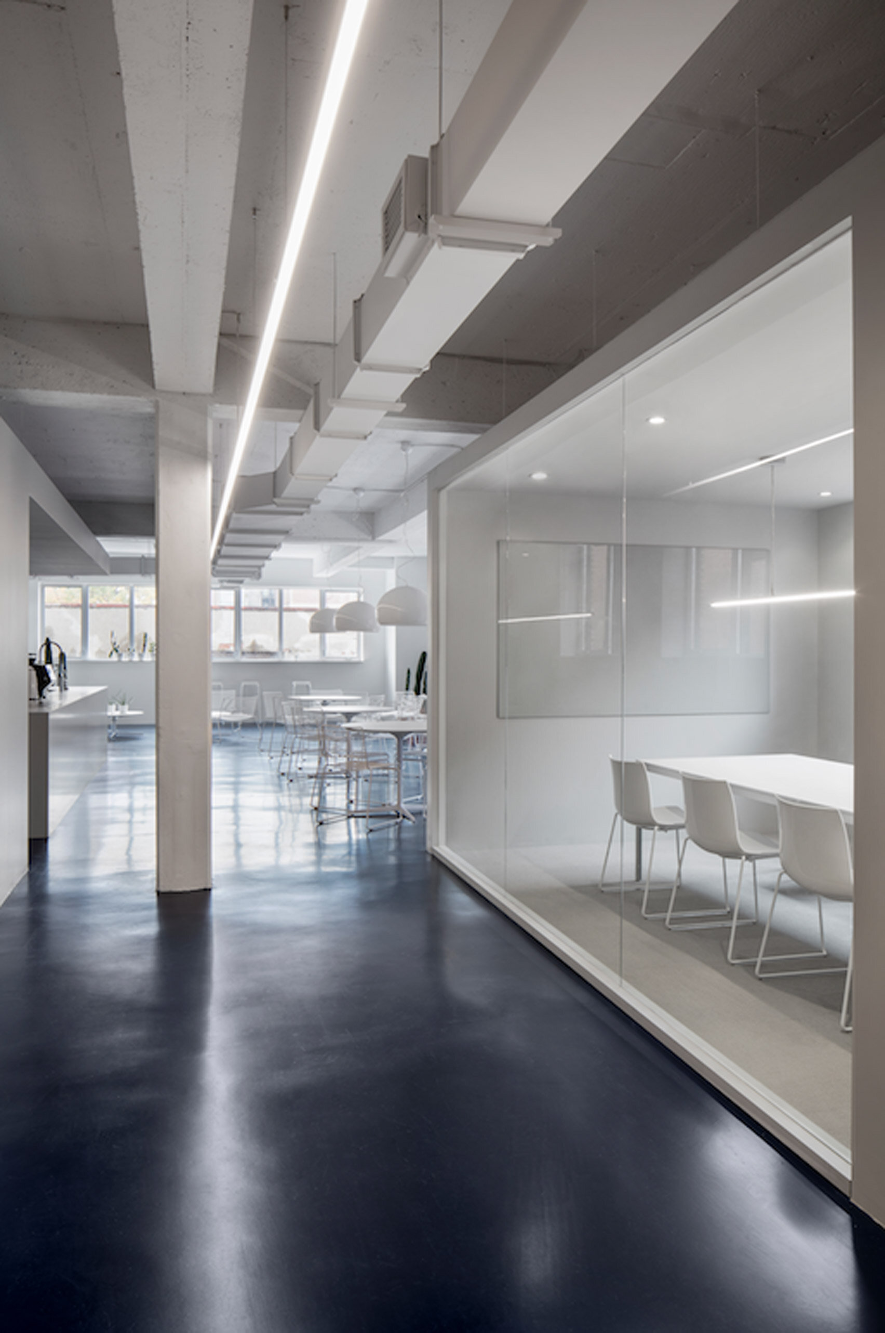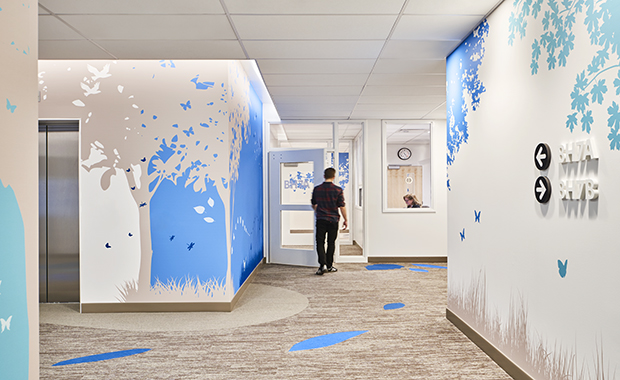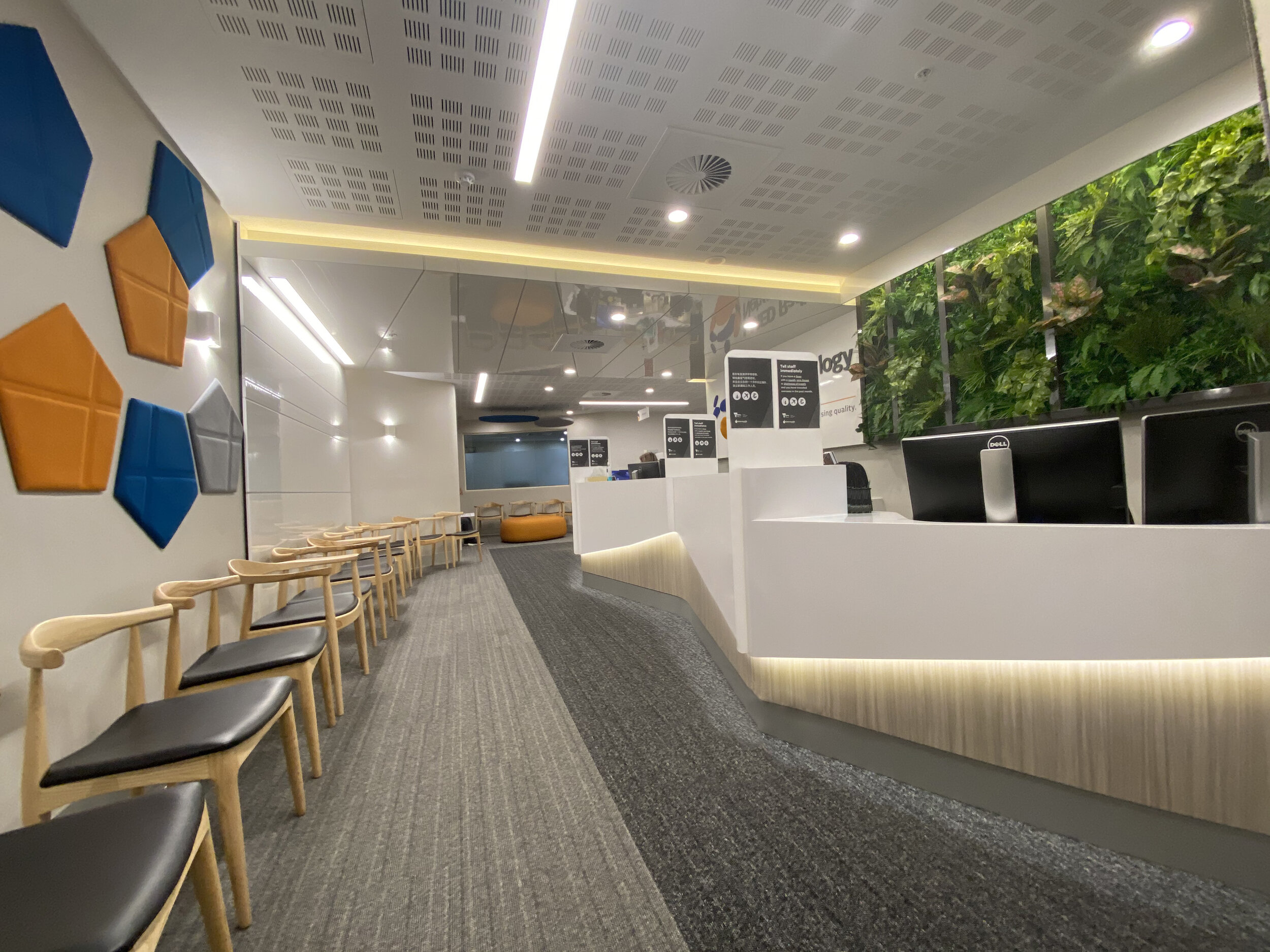WALLS ARE MORE THAN JUST WALLS!
Walls are essential in any design to define a path or facilitate privacy and more. However, regardless of the type of project a wall could be a lot more than just simply a painted solid mass.
In fact, a smart design would incorporate various other functions to the wall apart from the obvious.
Consider or transform the functionality of walls in your project and take it further:
1. LIVING OR ARTIFICIAL WALLS:
Green walls are arguably the best method to add extra dimension to your enclosed environment. We tend to spend a disproportionate time indoors away from nature.
As the density of our cities increase we need to ensure that the Design quality of reduced open space is maximised and that we introduce natural materials, that sooth the mind and our health. Introducing Biophilic elements into our design to enhance our living & working environments, are now more important than ever.
Image on side: St Vincent’s Private Hospital by Pulse Architecture.
Apart from the attractiveness of bringing the outside in, and expanding the apparent feeling of open space, green walls have a lot more benefits specially when they are living plants and not artificial, these would be:
Reducing noise & heat load. Cooling the surrounding air results in lower energy use.
Reducing pollution – Plant root systems trap & digest harmful VOC’s & pollutants. Photosynthesis transforms carbon dioxide into oxygen.
Health & Well-being. A natural environment with a view has been proven to shorten Hospital stays and to significantly improve medical outcomes. It also improves the mental well being of staff and caregivers.
Performance Enhancing - In work settings it enhances performance & adds to job satisfaction.
The Imaging Associates Radiology Suite in Boxhill designed by Pulse Architecture, features a virtual skylight to provide the illusion of nature and help patients relax in a stressful situation.
Nation Wide Childrens Hospital designed by FKP Architects, an alternative approach to provide Biophillic space in Mental Health Settings.
2. GLASS WALLS:
Glass is extensively used in all settings. It may provide great transparency and interface between the exterior environment and the controlled & conditioned interior. Transparent & opaque, clear and coloured. The awe of stained glass has captured the imaginations of humans of centuries.
At Pulse we often use glass screens where corridors are narrow. This subliminally communicates that there are rooms & spaces behind the screens. This has a significant impact on people reducing the claustrophobic effect of usually plastered & painted walled corridors.
We apply films & graphics and with opaque sections and transparent highlights, bearing in mind our projects require often high degrees of privacy.
Glass is an interesting material as the wall disintegrates and blurs the boundary between spaces -or interestingly creates the degrees of separation as you require. Glass walls allow natural light to come into rooms from adjoining spaces and this creates the illusion and sense of greater open space.
Bear in mind that glass reverberates sound effectively and will result in a poor acoustic performance.
Image on side: Dynamo office by Anne Sophie Goneau.
In Mental Health we are able to introduce clear laminated glass, expanding space and linking interiors to courtyards, increasing observation and maintaining a sense of inclusion for patients.
Pulse use glass as a layering technique bringing natural light deeper into wide floor plates.
The Pulse axiom of “place the most people for the longest period in the light” ensures that waiting patients have the most access to the benefits of natural calming light. Perhaps even enjoy a view or a plants-cape.
This works well as the most private of spaces, that patients spend the least amount of time in are internalised. We introduce glass screens to bring light into these spaces, whether clear at high level or frosted and graphic at eye level to obscure views into private areas.
Bear in mind that glass reflects sound effectively which may result in under-performing acoustic qualities.
Memorial Sloan Kettering Manmouth, NY, USA designed by Perkins + Will.
Nationwide Children’s Hospital Concourse Glass screen and filtered layering to deeper interior.
When considering glass walls take into consideration the following:
Heat loss & Gain – Double & Triple glazing
Orientation – Glare & Sunscreens
Transparency - Colour & tinting. (Sadly darker glass is becoming a requirement to achieve energy ratings.)
Privacy – Beware of how transparent glass becomes in the evenings.
3. TIMBER:
Timber walls or panels are most used as screening rather than closing off an entire area. Depending on the type of the timber wall, texture, finish, and pattern that is used it could be highly effective to reduce the sound vibration and archive a better acoustic performance. Another great use of a Timber Wall is to create a feature wall to add interest in a particular area.
Timber adds a tremendous sense of natural material bringing nature into the interior. Timber is also very good at managing temperature variation. Being cellular in structure it slowly adjusts and retains set temperatures.
Image on side: Mitcham Private Radiology by Pulse Architecture.
4. EXPOSED BRICK:
Exposed bricks emphasizes urban interior design, adding visual and textural contrast to the rest of the space. Exposed bricks are one of the best and most common methods to represent the history of building / space after the renovation or refurbishment.
These walls are often retained in Heritage projects. This adds a sense of history, connection, security and place for people.
People instantly connect to the history of that place. The exposed bricks also have an acoustic and thermal performance benefits, introducing mass
This type of wall would be arguably one of the most durable of wall types is often used in interior design. This presents a sense of security to the user.
Hang art create recesses, punch holes or allow creepers and plants to cover them.
Image on side: St Vincent Hospital (Heart Centre) by pulse Architecture.
5. GRAPHICS:
Possibly the most cost-effective solution to transform your interior especially office environment would be to use graphic films over the walls. The options are limitless in terms of what you like to achieve.
· Providing colourful signage so people can easily distinguish and find their path.
· To provide a subtle sense of privacy over the glass walls by making it less transparent.
· Enabling the possibility of the changing the “look” of the wall in different periods of time very quickly.
· Entertain the user by providing a story as a text or even graphic in areas where people need to sit for a while such as waiting rooms and lobbies.
Image on side: Box Hill Imaging Associates Radiology by Pulse Architecture.
Mullica Hill New Jersey
UP Health Marquett by Gresham Smith Architects - Biophillia, Art, texture & light
6. ECO PANELLING:
As the name suggests, these panels are generally very light, flexible, affordable and have less embodied energy which as a result makes it very environmentally friendly. Manufactures have expanded the benefits of these panels by making them in various different shapes and textures which can be inset to create extra interest. These panels are generally extremely easy to install (in some cases as easy as an artwork!) and delivering a good sound absorption property.
Image on side: I-Med Radiology at Epworth Hospital by Pulse Architecture.
7. SCREEN PARTITION:
This type of partitions will be most used in the office environment, where full height glass wall is not required. This type of partitioning could come in variety of textures, colours and finishes and ideally would be used to reduce and manage foot traffic and dividing up the space without sacrificing light. Also, divided space will still appear open and spacious due to the slender thickness of these partitions.
Image on side: Gogotech Office, NYC.
8. OPERABLE WALLS:
The most flexible wall type can be used to alter the space as per your requirement at the time quickly and without compromise. These types of walls generally have tracks recessed in ceiling on both in ceiling and floor to glide the panels with ease. Panels of this type of wall can come in any material, texture or colour. Although these walls are generally used in commercial applications such as conference rooms or multi-purpose rooms, the use of it in residential sector has been increased a lot. The use of this type of wall with glass paneling around the living room are which opens to back yard will create a vast open space which connects indoor and outdoor seamlessly.
Image on side: Glass Wall House by Klopf Architecture.
