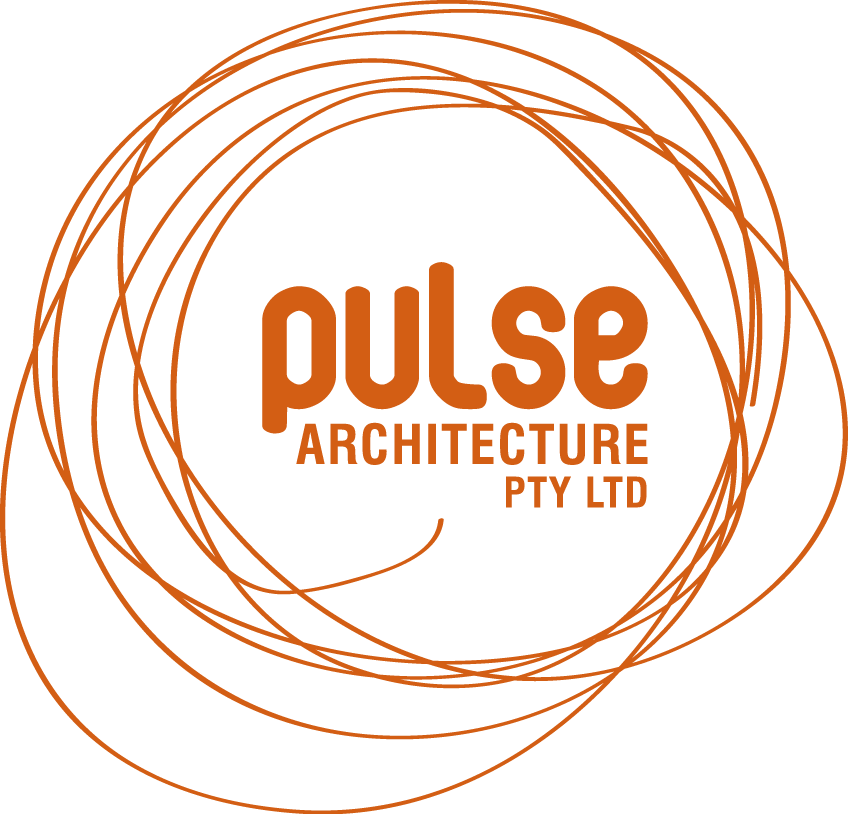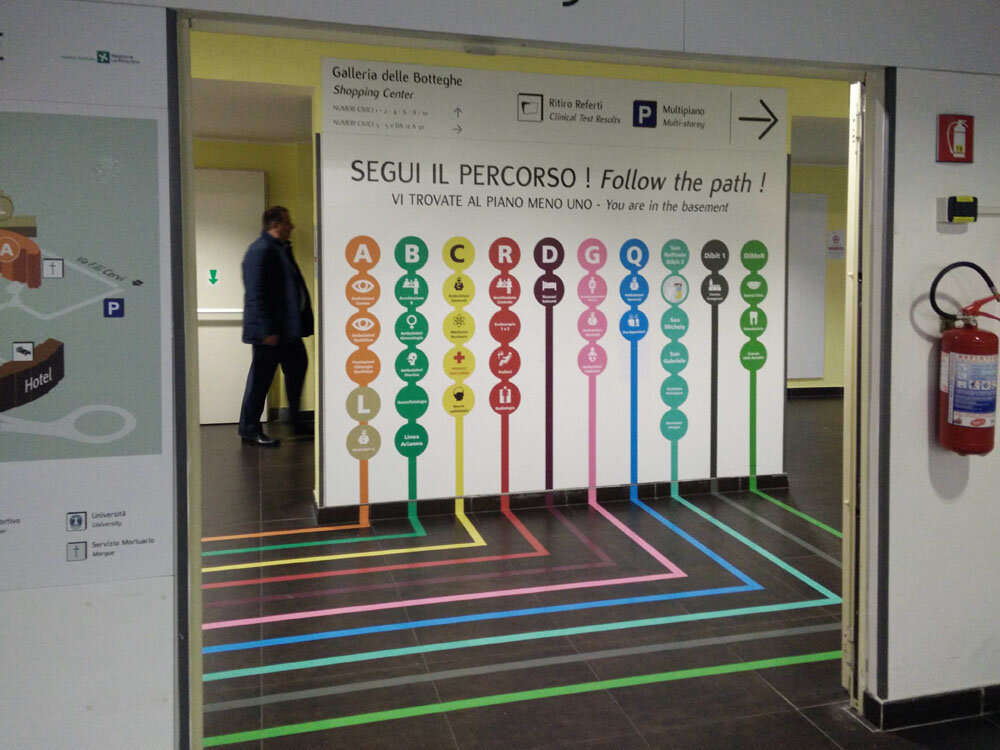10 ELEMENTS FOR IDEAL HEALTH BUILDINGS FROM A PATIENTS PERSPECTIVE.
Design positively affects multiple populations involved with Healthcare Environments. Health Buildings are Complex & Sophisticated for Intervention & Healing.
Environments ranging from Sterile to Infectious, Impervious to Filtering, Antimicrobial Glass walls to breathing green walls & landscaped courtyards encouraging insects & birds.
Healthcare environments continue to grow in complexity. Containing many Functions for a variety of uses. Primarily Patient centred care, Families and Staff.
Despite the complexity, there are fundamental Design elements that positively affect multiple populations at once:
1. ARCHITECTURE & CAMPUS DESIGN
Good Urban Design & Architecture facilitates Access and Visual perception.
Connectivity of Primary Streets for service & parking, Intuitive Access, Covered Pedestrian walkways, Building approach & Entries to serve as Way-finding.
Choices in scale, lighting & materiality for the main entries to Parking structures, Health Buildings put patients & their families on the quickest path to the front door. Vertical circulation & major public spaces near main entries serve as illuminated entry beacons.
Image: St Vincent’s Private Hospital in Melbourne, Concept proposal by Pulse Architecture.
2. WELCOMING DESIGN AESTHETIC
Care buildings need to respond to the Communities they serve reflecting Cultural & Regional design elements.
Care buildings require Visual legibility with open & transparent lobbies & public spaces with warm, natural materials.
Art, sound & even smell play a role in creating a calming & welcoming environment of positive distractions upon arrival.
Image: St Vincent’s Private Hospital in Toowoomba designed by Pulse Architecture.
3. DROP-OFF & PARKING
A Covered generous drop-off identifies the Institutions pledge to Care. It is the olive branch at arrival.
De-stressing & reducing Frustration at the Main Entry arrival, drop-off & parking is known to improve Public Perception towards the Quality of Care.
Arrival areas are adaptable for ride-share and a potential autonomous car revolution.
The drop-off sequence needs to be stress free and seamless.
4. WAY-FINDING
When Architecture, Medical Planning, Health Interior design and the Environment blend, then minimal way-finding & graphics are required which results in Visitors De-Stressing.
Graphically Less is more leading to joy and delight. Colours differentiate & visually connect to districts. Identifying vertical & horizontal movements to reach a goal and back.
Using the concourse concept or promenade to connect departments together is a way to intuitively organize Way-finding.
Image: San Raffaele Hospital - Milan
5. A BETTER WAITING AREA
A welcoming intuitively placed Reception with ergonomic desk accessible to all enhances the arrival experience & navigation. Worried Patients & Carers need a place to be.
Design creates the Environment with expansive windows Daylight & View, Art and Furniture.
Locating waiting areas along the perimeter access way is an effective way to promote way-finding and mitigate patient and family stress.
Image: Imaging Associates at Boxhill designed by Pulse Architecture.
6. PLEASANT CLINICAL ENVIRONMENT
We focus on the Front of House, however the internals & clinical environs are as important.
Patients & staff benefit from a well-designed ergonomic Clinical space.
Anticipation of bad news or procedural events magnify stress, and benefit from daylight and comfort.
The psychological benefits of a planned environment promotes a Healing experience & outcome.
Image: Mater Northshore designed by Pulse Architecture.
7. FRONT OF HOUSE / BACK OF HOUSE
Health care benefits from impeccable service occurring seamlessly.
New health care facilities plan to separate “experience” areas from service areas by designing a circulation and planning diagram that allows the separation of goods and services from patients and their families, both vertically and horizontally.
The location of double banked service & patient vertical transport, centered in the patient wing instead of at the end of the units decreases the amount of crossover between patients and services.
Good Hospitals expand with increased demand, planning needs to be in place expand accommodation in stages.
8. HEALTHY BUILDING = HEALTHY OCCUPANTS
Healing Building environments rely on buildings to participate in that healing process.
Specifying low VOC materials, produced with low Carbon foot-prints and have recyclability options providing clean and filtered air, and offering access to outside experiences with terraces in places where immune systems are not compromised – these are all strategies for healthier buildings.
Looking beyond patients to a healthier planet, excess sun heatload, rain and wind should be captured and stored for use. Health buildings are often essential services are needed when the supply grid collapses – they need to be self sufficient and lower carbon emissions.
Image: I-Med Radiology at Epworth designed by Pulse Architecture.
9. PERSONALISATION AND CHOICE
Offering Choice equates to significant improvements in Patient Satisfaction surveys.
Choices can be for Private room types, views and Room Environmental Control such as HVAC and lighting.
Meals are another significant contributor to waste cost and when patients can select the items they want, their nutrition can be monitored.
Pulse were party to the innovation team that introduced the first call order kitchen from an a la carte menu.
Image: STVPH Kitchen designed by Pulse Architecture.
10. DIGNIFIED DISCHARGE
Day patients and in-patient discharge lounges require confidential interview & meeting spaces.
Pulse designed an airport type lounge for a major regional hospital where patients were relocated to prior to leaving hospital, this facilitating housekeeping preparing the room ready for next admission.
Processed Patients should not pass new arrivals to ensure low anxiety is maintained.











